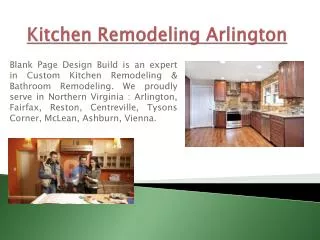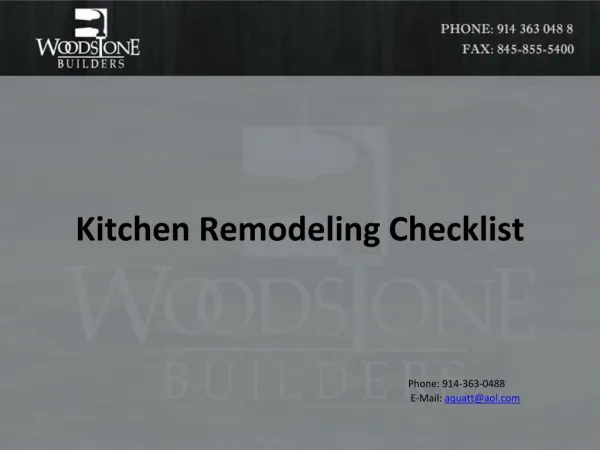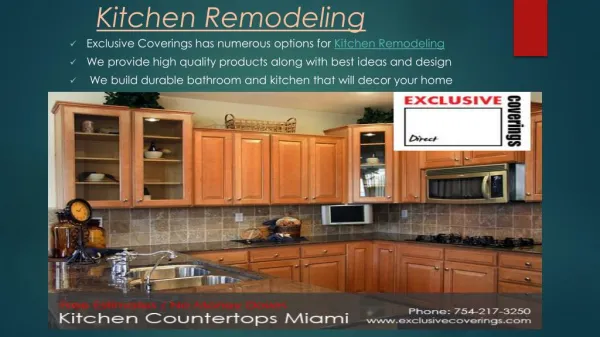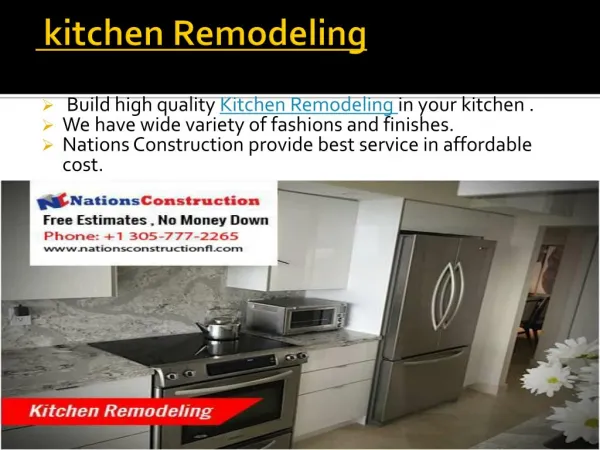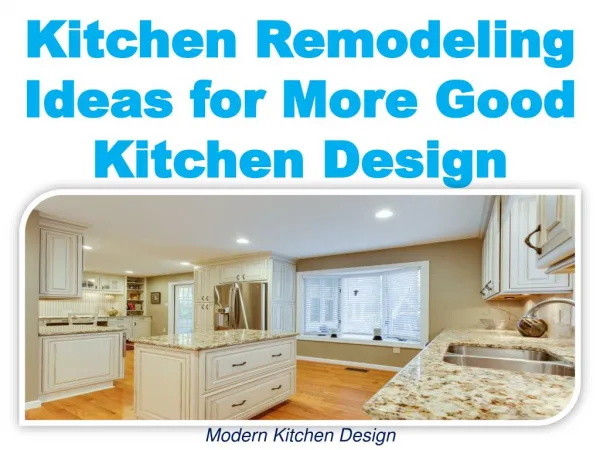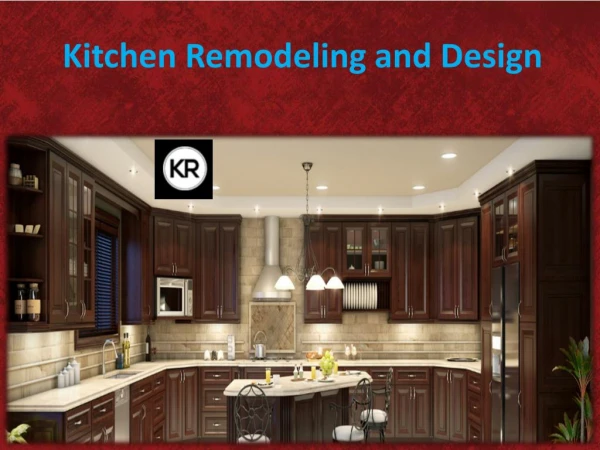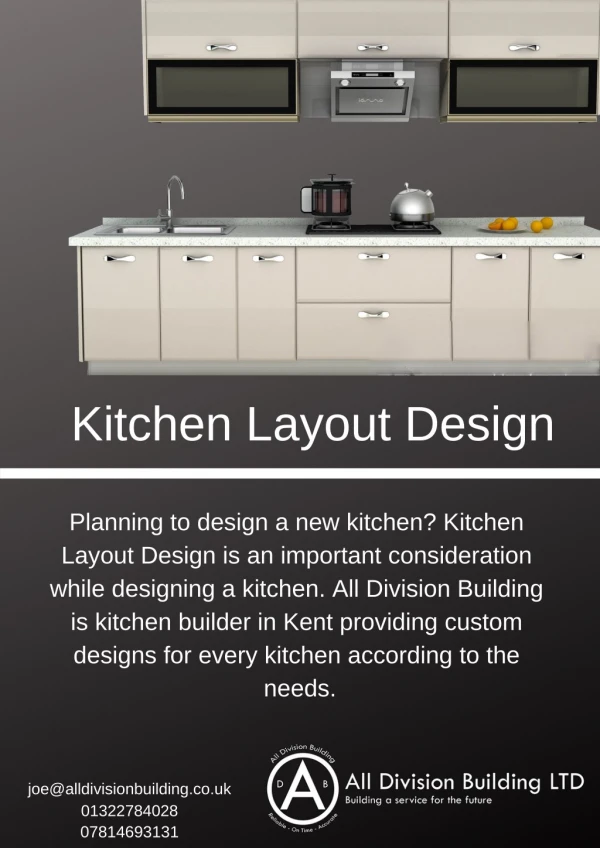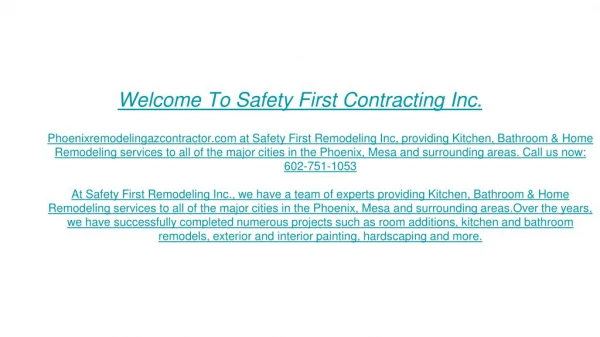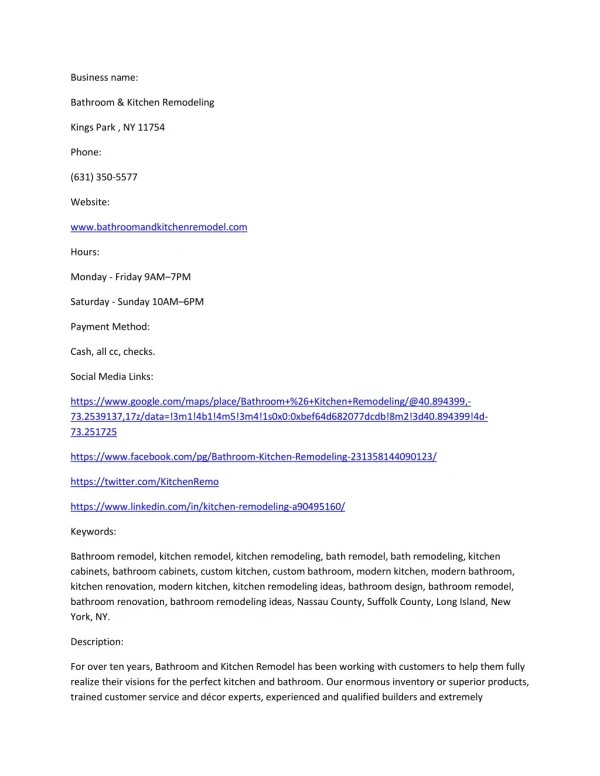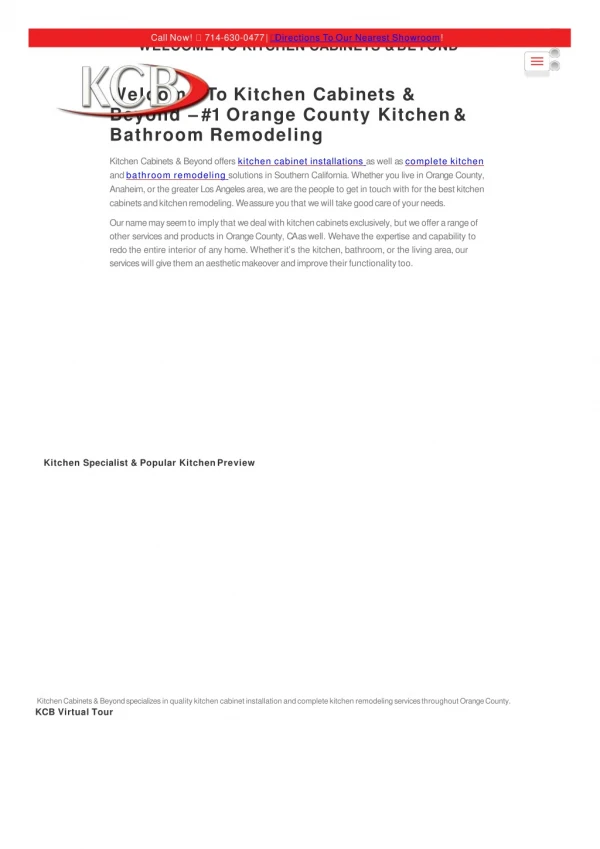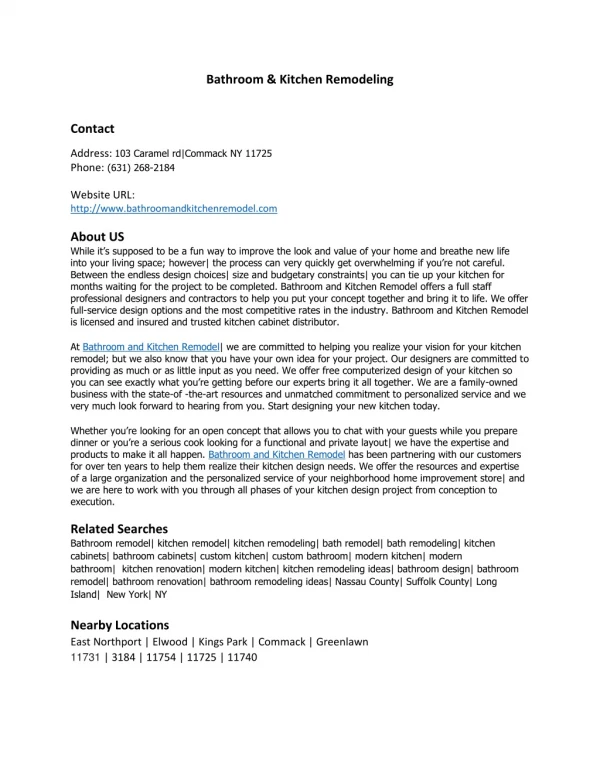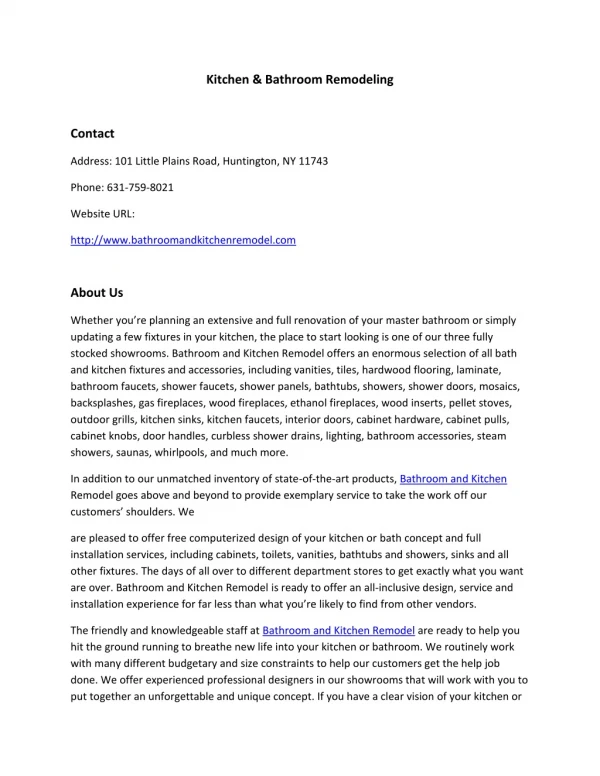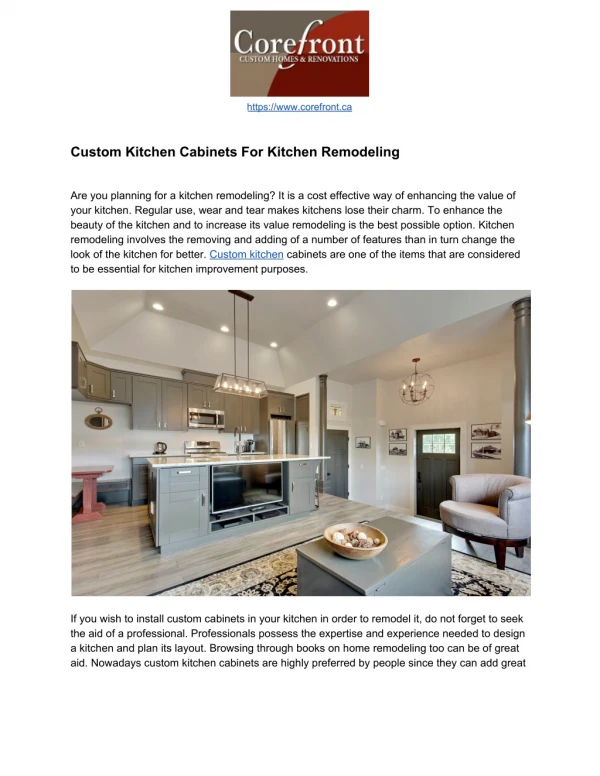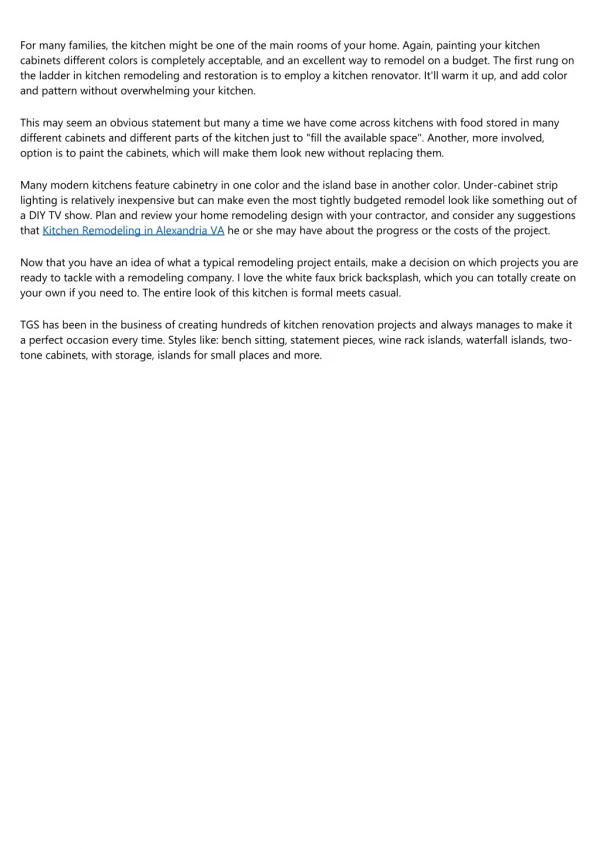Design Guide For Kitchen Layout- Kitchen Remodeling
40 likes | 62 Views
The layout of a kitchen should be such that it is easy to work in, and provides convenience to your family. You can choose from the work triangles created by our architects. To maximize efficiency and ease of use, the National Kitchen and Bath Association has recommended that the three primary working areas of a kitchen: Sink area, range, and refrigerator should be arranged in a triangular pattern. For more information visit us at: https://bit.ly/3of7K32
Download Presentation 

Design Guide For Kitchen Layout- Kitchen Remodeling
An Image/Link below is provided (as is) to download presentation
Download Policy: Content on the Website is provided to you AS IS for your information and personal use and may not be sold / licensed / shared on other websites without getting consent from its author.
Content is provided to you AS IS for your information and personal use only.
Download presentation by click this link.
While downloading, if for some reason you are not able to download a presentation, the publisher may have deleted the file from their server.
During download, if you can't get a presentation, the file might be deleted by the publisher.
E N D
Presentation Transcript
More Related



