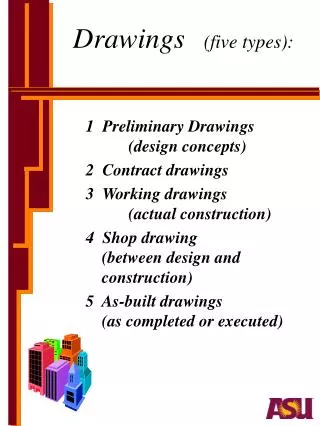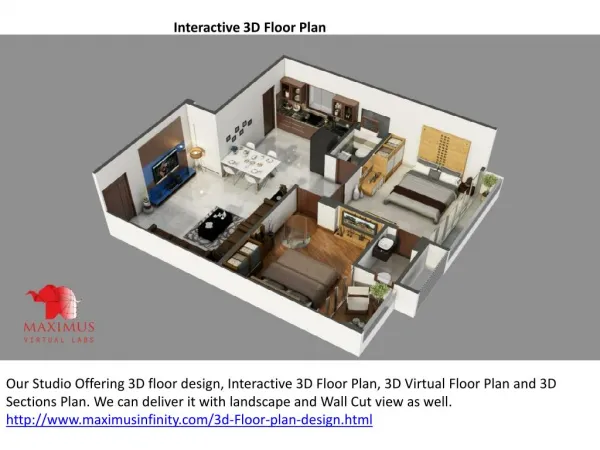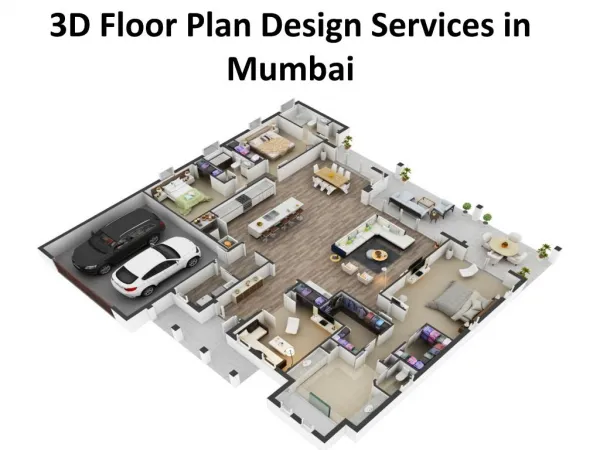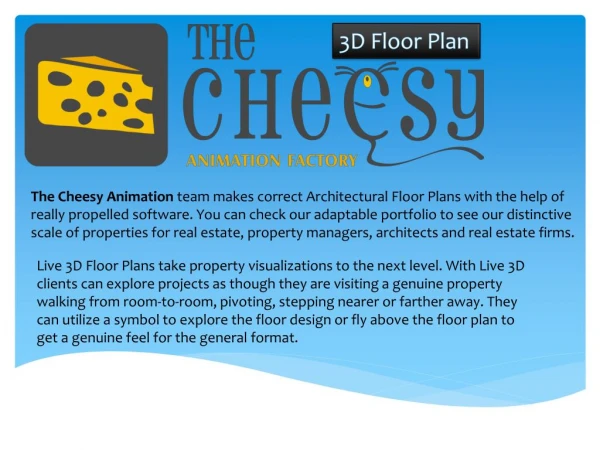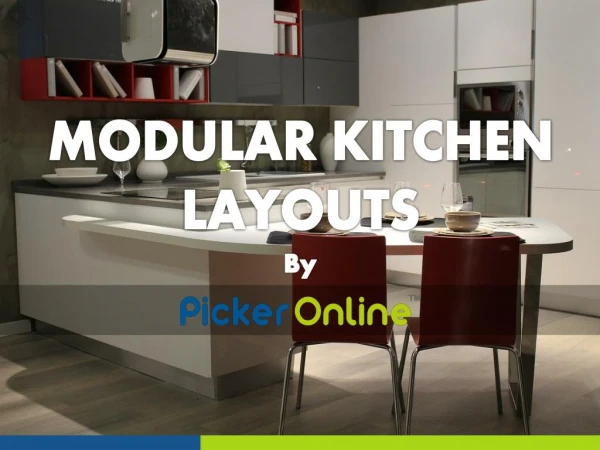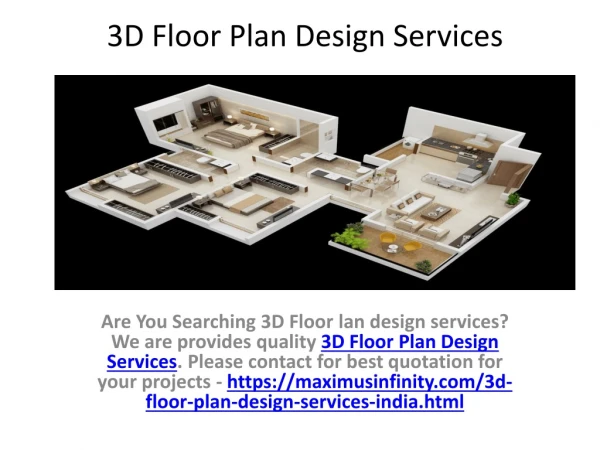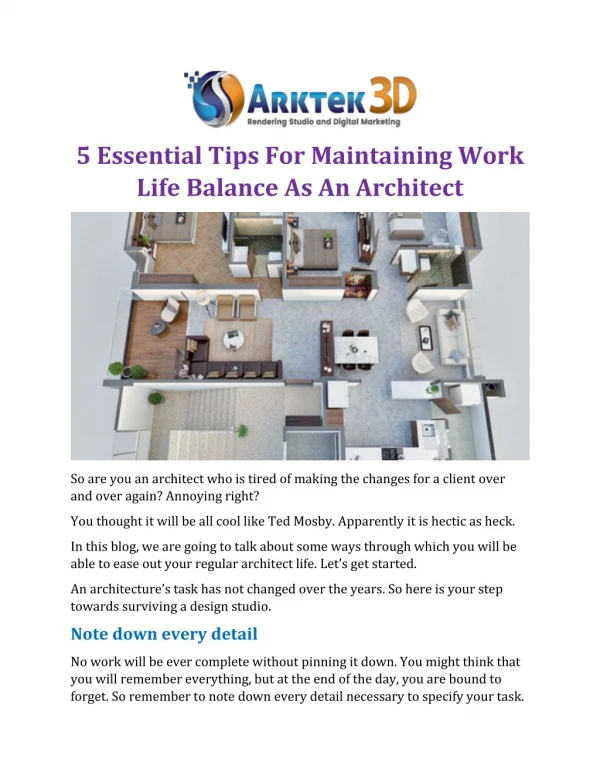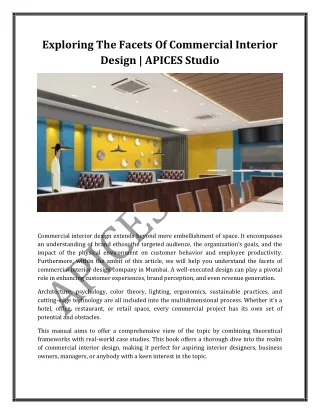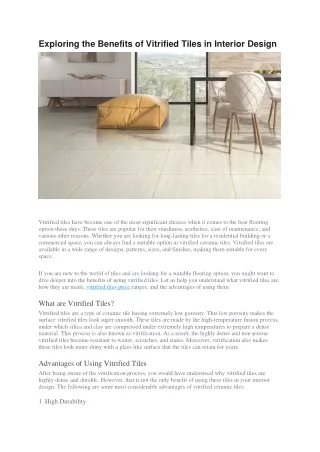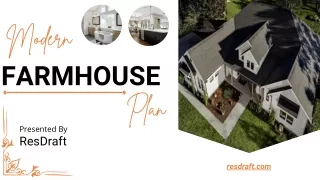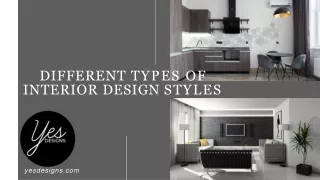Exploring Types of Floor Plan Layouts in Interior Design Drawings
0 likes | 18 Views
Explore various types of floor plan layouts in interior design drawings to enhance your understanding of space utilization and design aesthetics. Apart from floor plans and layouts, the design of interiors is the basics and offers a bird's-eye view of the space and what it can become. There exist different types of floor plans, each of which is configured to serve specific functions and satisfy unique design needs. The open floor plan stands out for its integrated living areas, consequent smooth circulation, and relaxed nature.
Download Presentation 

Exploring Types of Floor Plan Layouts in Interior Design Drawings
An Image/Link below is provided (as is) to download presentation
Download Policy: Content on the Website is provided to you AS IS for your information and personal use and may not be sold / licensed / shared on other websites without getting consent from its author.
Content is provided to you AS IS for your information and personal use only.
Download presentation by click this link.
While downloading, if for some reason you are not able to download a presentation, the publisher may have deleted the file from their server.
During download, if you can't get a presentation, the file might be deleted by the publisher.
E N D
Presentation Transcript
More Related

