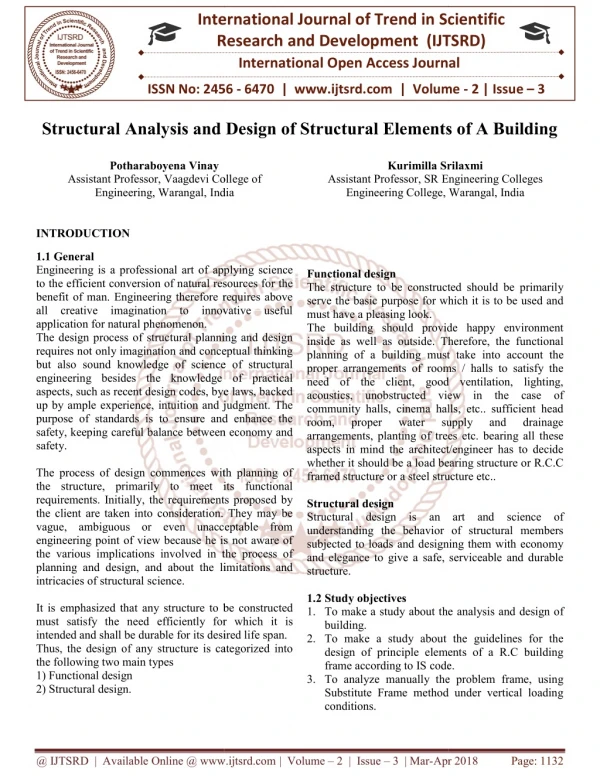Structural Analysis and Design of Structural Elements of A Building
Structural design is primary aspect of Civil Engineering. The very basis of construction of any building, residential house or dams or bridges, culverts, canals etc. is designing. Structural engineering has existed since humans first started to construct their own structures. The foremost basic in structural engineering is the design of simple basic components and members of a building viz., Slabs, Beams, Columns and Footings. In order to design them, it is important to first obtain the plan of the particular building. Thereby depending on the suitability plan layout of beams and the position of columns are fixed. Thereafter, the loads are calculated.Once the loads are obtained, the component takes the load first i.e. the slabs can be designed. Designing of slabs depend upon the type of slab and end conditions and loading. Then the beams are designed thereafter the columns. Most of the columns designed in this project are axially loaded columns with uniaxial bending Finally the footings are designed based on the loading from column and also the soil bearing capacity value of that particular area. Most importantly, the sections must be checked for all the four components with regard to strength and serviceability Potharaboyena Vinay | Kurimilla Srilaxmi "Structural Analysis and Design of Structural Elements of A Building" Published in International Journal of Trend in Scientific Research and Development (ijtsrd), ISSN: 2456-6470, Volume-2 | Issue-3 , April 2018, URL: https://www.ijtsrd.com/papers/ijtsrd11237.pdf Paper URL: http://www.ijtsrd.com/engineering/civil-engineering/11237/structural-analysis-and-design-of-structural-elements-of-a-building/potharaboyena-vinay
★
★
★
★
★
253 views • 20 slides


