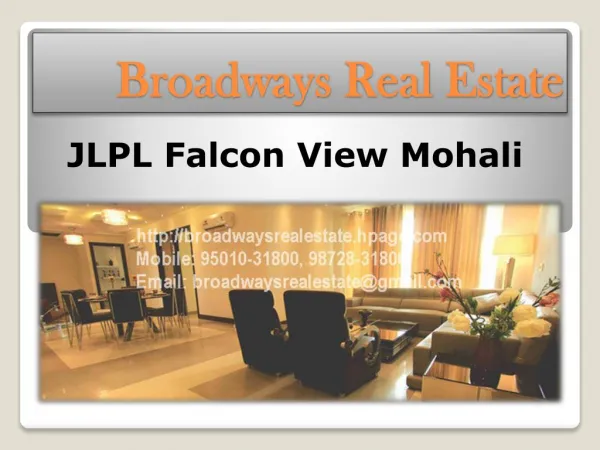Palm Residency Mullanpur - www.broadwaysrealestate.com
Palm Residency Mullanpur, Manohar Singh Mullanpur, Palm Residency 3bhk Mullanpur manoharsinghpalm residency mullanpur, palm residency 2bhk mullanpur, palm residency 3bhk mullanpur, manoharsingh 2bhk new chandigarh, manoharsingh floors mullanpurmanoharsingh palm residency, palm residency 3bhk new chandigarh, palm residency new chandigarh, floors at mullanpur Palm Residency has a choice of 2 and 3BHK in plot areas ranging from 140 to 250 SydPalm Residency features 3 independent floors on stilts. The Palm is located at Mullanpur, 1-KM from Chandigarh Manohar Singh Palm Residency 2BHK Mullanpur,Basic Price starts from 35.83-Lakh Manohar Singh Palm Residency 3BHK Mullanpur,Basic Price starts from 59.82-Lakh Greetings from Broadways Real Estate Website- http://broadwaysrealestate.com Send any related Query on WhatsApp 9501031800 Mobile- 9501031800, 9872831800 https://plus.google.com/ brechd5 Palm Residency 3bhk Mullanpur | Overview Location: The Palm, New Chandigarh, Mullanpur Land-Mark: Adjoining Chandigarh-Mullanpur Barrier Number of Floors: Still 3 independent floors Plot Area: 140/233/250-Syd Built-Up Area: 980/1560/1675-Sft Car Parking available in Stilt Modular Kitchen at an extra cost (Optional) Power Backup of 3-kVA Lift available in 233 & 250 Sq. Yd. Floors only Basic Price starts from 35.83-Lakh Palm Residency Mullanpur | USP Near to Upcoming Tata Cancer Hospital Near to Education City with Chitkara&NarsiMonji Proposed 70 acre artificial lake at Palm Spaces in Mullanpur Near to Upcoming Cricket Stadium (7-Pitches) & 7-Star Hotel GMADA Ecocity, DLF, Omaxe Development in the vicinity 60 Acre green belt nestling the township Connectivity to Chandigarh via 200' wide Madhya Marg Connectivity to Chandigarh via 200' wide DakshinMarg Proposed 70 Acre Gmada Lake flowing along the periphery of the project Right in front of Shivalik mountain range having beautiful natural landscape For More details of the Projects, Visit Webpage http://broadwaysrealestate.com/manohar-singh/palm-residency-mullanpur
★
★
★
★
★
190 views • 4 slides

