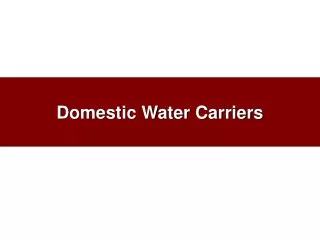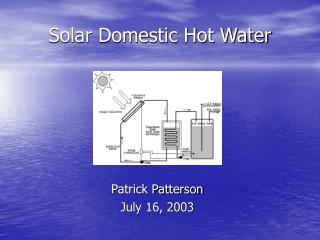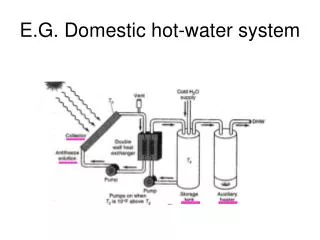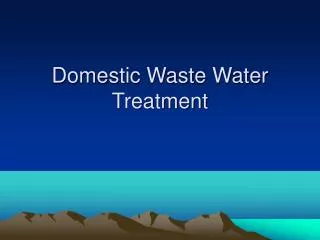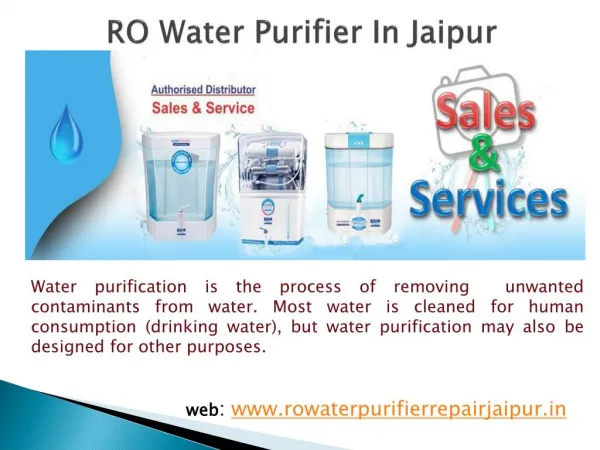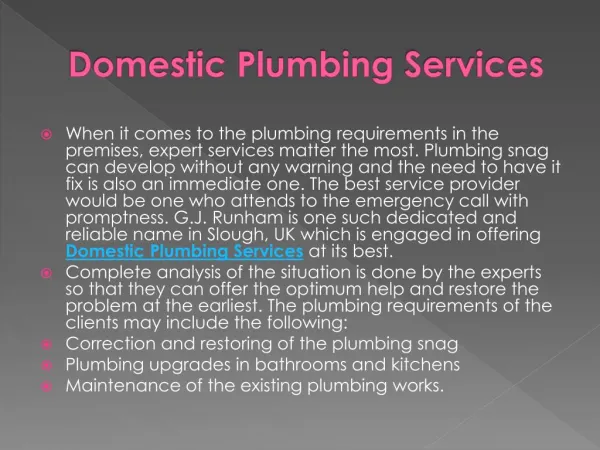Sizing Domestic Water Heater Systems
Sizing a domestic water heater system constitutes an art form more than an exact science. For anything other than a small residential system, you cannot simply go to a table or chart and make your selection. Codes provide only generalizations such as u201cHot and cold water shall be supplied to all sinks, lavatories, showers, etc.u201d They do not indicate how much hot water is required. Codes do, however, give information about pipe materials and minimum and maximum flow rates to fixtures (combined cold and hot water), and they address safety concerns such as maximum temperatures and required safety devices. A number of factors must be considered when sizing a system, and experience plays a big part. Every system is different, so the path that leads to final selection is also different. Two buildings can be physically the same (i.e., have the same number of fixtures), but the quantity of water required may be different if the buildings will be occupied by different groups of people. For instance, an apartment building for older people would have a different use profile than one that primarily houses families. Information Gathering So how do you size and select a domestic hot water system? The first step is to collect the information needed to define the system parameters and narrow the options. Some of the information will be readily available, but some may require a little digging. The following is a fairly long list of questions, but not all of them apply to every situation. u2022 Where is the building located? u2022 What code or codes should be followed? u2022 Do any local amendments apply? u2022 Does the buildingu2019s owner or operator have any unusual requirements? u2022 Are there any other hot water systems in the building? u2022 What is the area used for? u2022 How many plumbing fixtures will there be? u2022 What kind of fixtures will there be? u2022 Who will be using them? u2022 Are there any high-usage fixtures, such as hot tubs or laundry machines? u2022 Are there plans to expand the facility in the future? u2022 Will there be a laundry or health club area? u2022 If so, how many areas will be used simultaneously? u2022 How much space is available for the system? u2022 What energy sources are available? (Natural gas? Propane? Steam? Hot water? Fuel oil? Heat reclamation?) u2022 Which energy source is most economical for the location? u2022 Where in the building will the equipment be placed? u2022 Will flues or combustion air be a problem, due to the location? u2022 What is the cold water source? u2022 What is the water hardness? u2022 Will the system be inactive for long periods of time? Calculations With the information you have gathered, you can calculate the load (i.e., recovery rate and storage volume) required for the facility. Once again, this is not a straightforward process. There are several methods for calculating the load of a building. One method is not always better than another, although one may be better suited for the particular application. Several methods are available; most of them are from the American Society of Plumbing Engineers (https://www.aspe.org/). Heater System Selection With the demand and storage volume established, the next step is to select the type of equipment to be used. This is another point at which experience plays a key part. Several factors have to be weighedu2014the most practical or economical fuel source, expandability, available space, location with respect to roof and wall locations, heater efficiency, budget constraints, and owner preference are just a few of them. Add the various types of equipment available, and you may find that equipment selection can be a somewhat intimidating venture. The best approach is to address each of the parameters, and narrow the possibilities to one or two that fit the application. Make the final selection based on your experience. Safety Devices All HVAC systems are required to have safety devices. Water heaters and storage tanks are required to have temperature and pressure (T&P) relief devices, which are intended to prevent catastrophic failure of the vessels. If the system fails, T&P devices relieve pressure due to expanding water inside the storage tank and hot water system. When the building service has a backflow prevention device on it, often the code requires a thermal expansion tank on the cold water inlet to the heaters; this compensates for the expanding water within the system. It does not affect the operation of the T&P relief valve. Many codes also require that the maximum temperature allowed at a lavatory or shower not to exceed 115u00b0F. To properly maintain the temperature, a thermostatic mixing valve is required. The thermostat on the heater most often is not considered an acceptable temperature regulatory device. The mixing valves can be located at a central point or at the individual fixtures. Experience is vital to properly sizing a domestic water heater system. There is only one way to get that experienceu2014by trying new things. When you size a system in a building that is a little different from your norm, try out a couple of different methods to calculate the size. Talk to some of your coworkers or perhaps a sales representative. Look into the ways different approaches to the same problem yield different results. You may be surprised to learn that a tried-and-true method is just not the best fit for the system. Source: https://dticorp.com/sizing-domestic-water-heater-systems/
59 views • 4 slides



