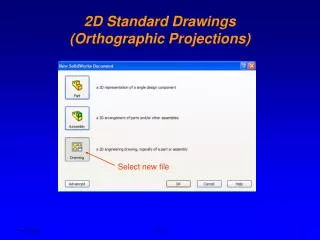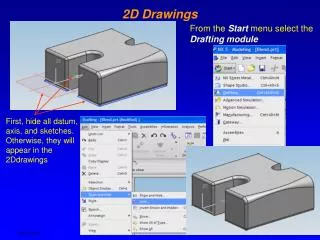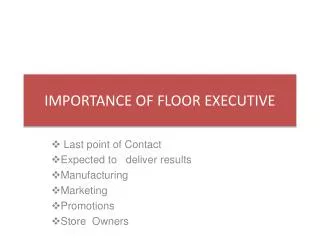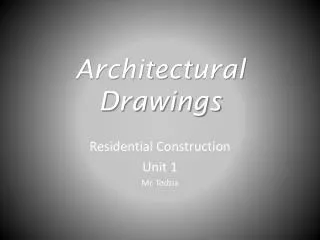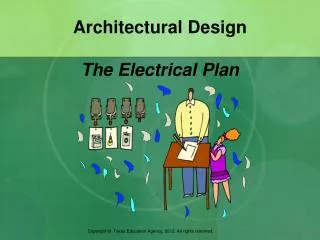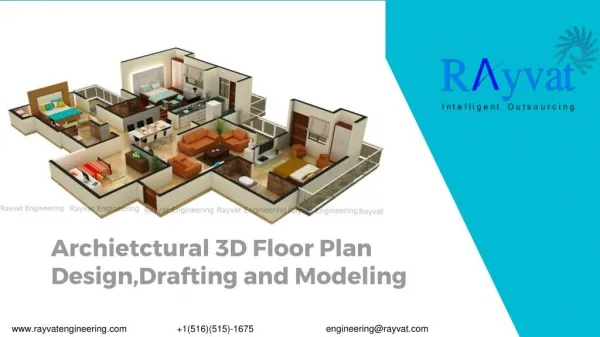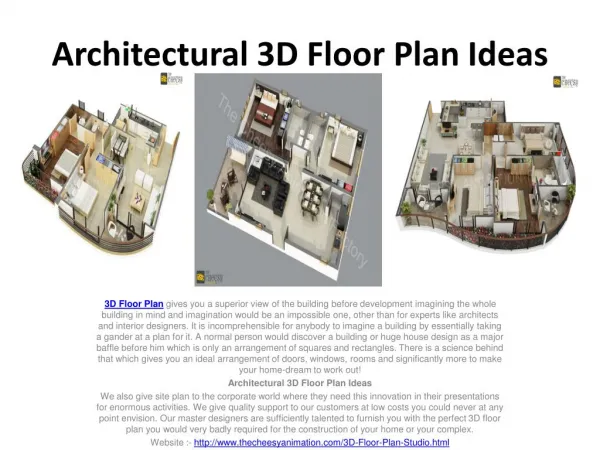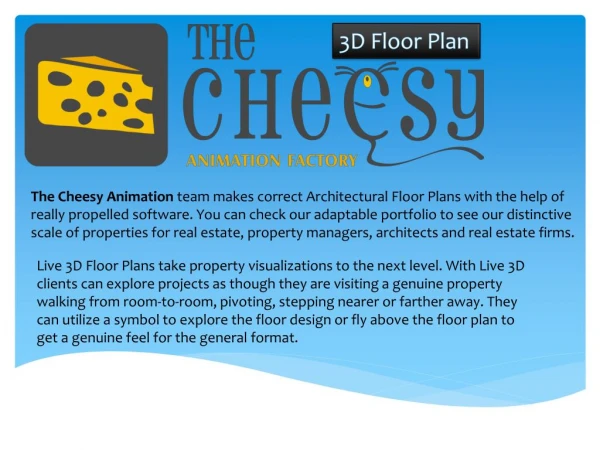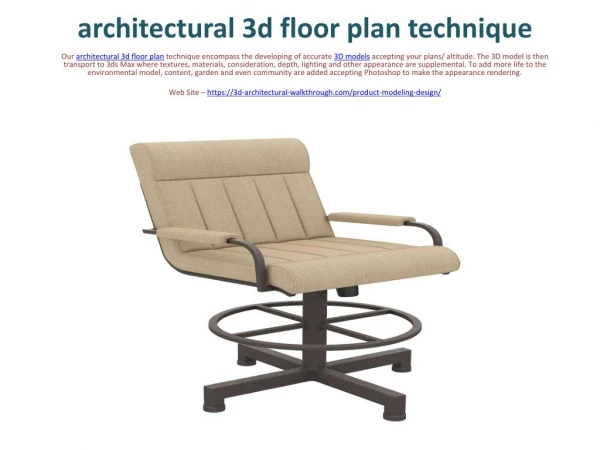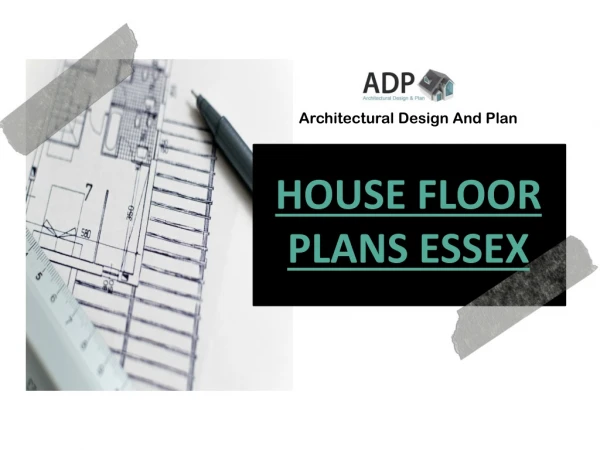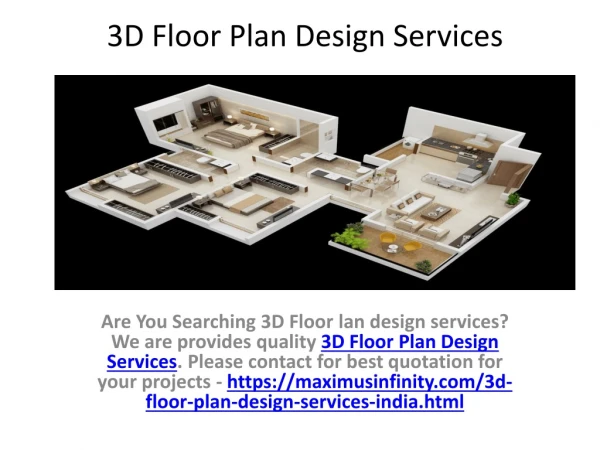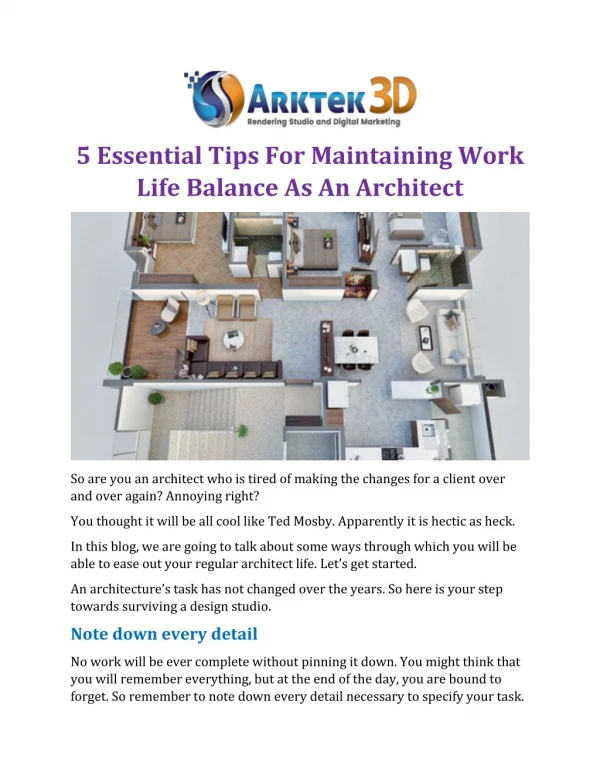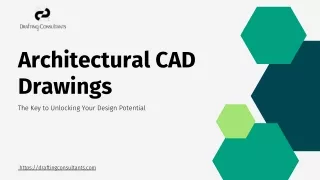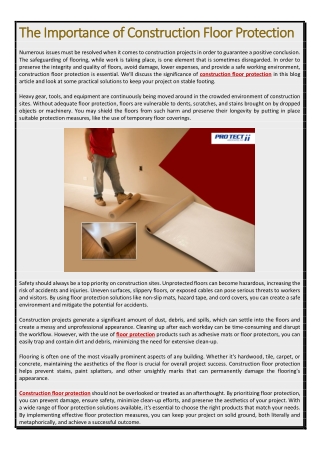The Importance of 2D Floor Plan Drawings for Architectural Design
0 likes | 16 Views
Explore the significance of 2D floor plan drawings in architectural design in 2024. Gain insights into their relevance and impact on modern architecture. Chudasama Outsourcing is a leading provider of 2D floor plan creation services.
Download Presentation 

The Importance of 2D Floor Plan Drawings for Architectural Design
An Image/Link below is provided (as is) to download presentation
Download Policy: Content on the Website is provided to you AS IS for your information and personal use and may not be sold / licensed / shared on other websites without getting consent from its author.
Content is provided to you AS IS for your information and personal use only.
Download presentation by click this link.
While downloading, if for some reason you are not able to download a presentation, the publisher may have deleted the file from their server.
During download, if you can't get a presentation, the file might be deleted by the publisher.
E N D
Presentation Transcript
More Related

